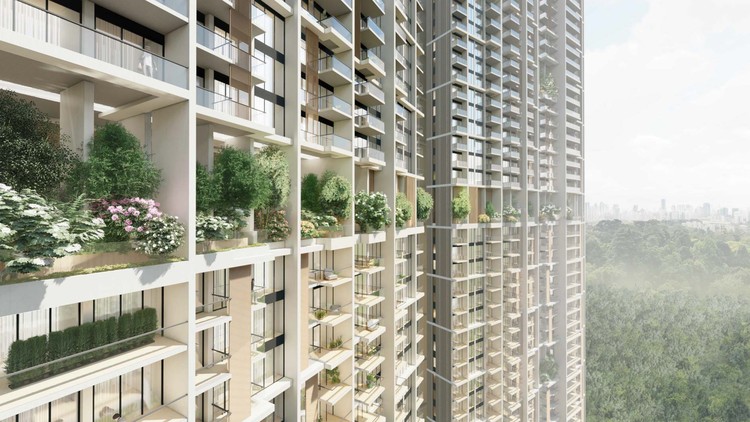
ADDP Architects has unveiled its Avenue South Residences project in Singapore, the world's tallest prefabricated, prefinished residential construction. Scheduled for completion in 2026, the two 56-story towers “sits amidst five historically preserved buildings on one of Singapore’s most verdant avenues”.
Based on sustainability, access to green space, and innovative PPVC or Prefabricated Prefinished Volumetric Construction, the residential district “consist of two super-high-rise buildings topping at 56 stories, and composed of prefabricated units”. Designed by Singapore-based ADDP Architects, a multi-faceted architectural practice, the project pays homage to the heritage of the city while introducing futuristic and ecologically-conscious modern housing.

Featuring the most advanced approach to sustainable PPVC construction, The Avenue South Residences has had80% of each module created off-site, only requiring stacking and joining on the construction field.

Providing a live-work-play scenario, Avenue South Residences forms an inclusive oasis-like community space surrounded by conserved trees. In fact, the new innovative residential product preserves the neighborhood’s verdant nature and green spaces. Characterized by simple and sharp lines, the towers hold pockets of sky terraces, breaking down the scale of the high-rises and creating a visual connection to nature.


On another hand, with sustainability as a core value, and “to further its integration as an urban green space, and provide a healthy and eco-conscious living experience, the facade facing the Rail Corridor at Avenue South Residences showcases an outdoor vertical play green wall with creeper plants”. Generating an urban public park, the complex is a gateway to the adjacent rail corridor network. Moreover, ADDP Architects integrated the existing preserved buildings into the Green Connectors concept, encouraging the use of sustainable modes of transportation.

Regarding the energy efficiency of the development, the North-South orientation of the high-rises optimizes solar exposure and airflow. Forming a backdrop of the four-story conserved blocks, the towers are placed in a way to minimize its green footprint.











